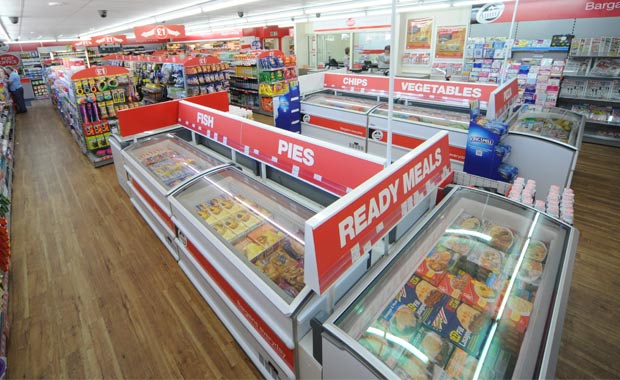Last week the Family Shopper team came to visit me at my new store site. Leading this team was Richard Heyhoe who is responsible for developing the Family Shopper concept. One of the first areas of the project he looked at was the bedsit rooms and kitchen.
I am pleased to say that he was delighted with the high standard of finish that my builder has delivered as it gave him a good indication of what I expect from the shop project team.
The main part of the site meeting covered reviewing and agreeing the shop layout plan. The illustration in this article shows that the new business will have over 140 metres of display space.
This will include 15 metres of alcohol, 17.5 metres of chillers and 19.2 metres of chest freezers, hugely different from my current shop. We also agreed a launch marketing campaign and how we will celebrate the official opening of the store.
While I have been busy with the finalising the layout plan there has been many other areas to move forward. The planners haven’t yet granted the change of use permission yet, but my architect and I have met the planning officer and answered the concerns that they raised.
In the meantime progress is being made inside the building with the floor and fireproofing work being undertaken. I have been talking to Camelot and PayPoint to have their terminals in the new store from its opening day and I am pleased to say that both have agreed. The other key service that we will be offering is a 24 hour cash machine.
In my last article I reported that I was using Facebook to advertise for staff. The response has been fantastic as 75 application forms have been returned. My next task is to short list for interview and I will again be using Facebook to help me here. I am really looking forward to meeting the people who will make my new store happen every day.



Comments
This article doesn't have any comments yet, be the first!