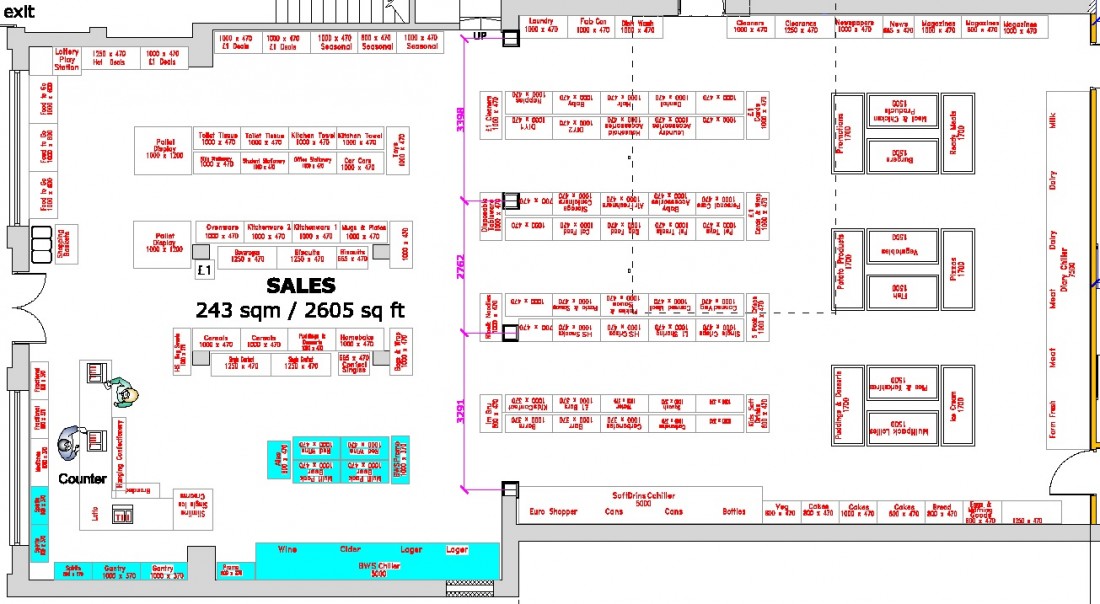Delivering my new store means making decisions. I am fortunate to have the help of some great people to ensure that I have all the information that I need to keep on the right track.
The past couple of weeks have been hard going as I have been pushing on with moving the project forward. The 8 bedsit accommodation is finished and I am awaiting local council approval of the multiple occupancy licence so that I can start renting out the rooms.
I have already got people wanting to move in. I will cover the new business in more detail in a few weeks.
The planning approval for the shop has been delayed as my architect needed to redraw my plan to take account of the Council Planning Departments concerns.
The key concern they had was that they felt that we were not providing sufficient car parking at the store. This was resolved when my architect and I met the planning office on site and explained that there is parking at both the front and the back of the building.
The address of my new store is 190, Main Street, High Blantyre and I expects the majority our customers to walk to the shop from the surrounding housing schemes. If you put the address in to the search bar on Google Maps you can take a walk along the street a see the area for yourself.
With my amended plans now with the planners I am hoping to get approval to go ahead in about a month. I am using this time to undertake the detailed planning of the project. I am fortunate to have the support and assistance of Booker’s Derek Ralton.
One of the tasks that we have undertaken is putting together a Critical Path Analysis of the project. Having produced this I now have a timetable of the steps that I need to ensure are undertaken that will lead to opening day.
All the details from the most major to the smallest have been written onto my CPA document so that no issues are missed. Derek’s support with this has been great, after all Booker have learnt a great deal from all the store development projects that they have been partners in.
Their latest input into the project is the store layout plan. Being for a Family Shopper store this is very different from my current shop.
All the details from the most major to the smallest have been written onto my CPA document so that no issues are missed. Derek’s support with this has been great, after all Booker have learnt a great deal from all the store development projects that they have been partners in.
Their latest input into the project is the store layout plan. Being for a Family Shopper store this is very different from my current shop.
With the shop layout now available I have been able to have a planning meeting with our chosen shopfitters. We covered everything from ceiling and lighting to the fixtures and refrigeration. My goal is that once the store is up and running that it has zero environmental impact.
The Lighting, Heating and Refrigeration to be installed when the store is fitted out will be a big part of this and deliver lower operating costs.
There is still much to do, but as each week passes I am getting more and more confident that my new store will be a success.



Comments
This article doesn't have any comments yet, be the first!