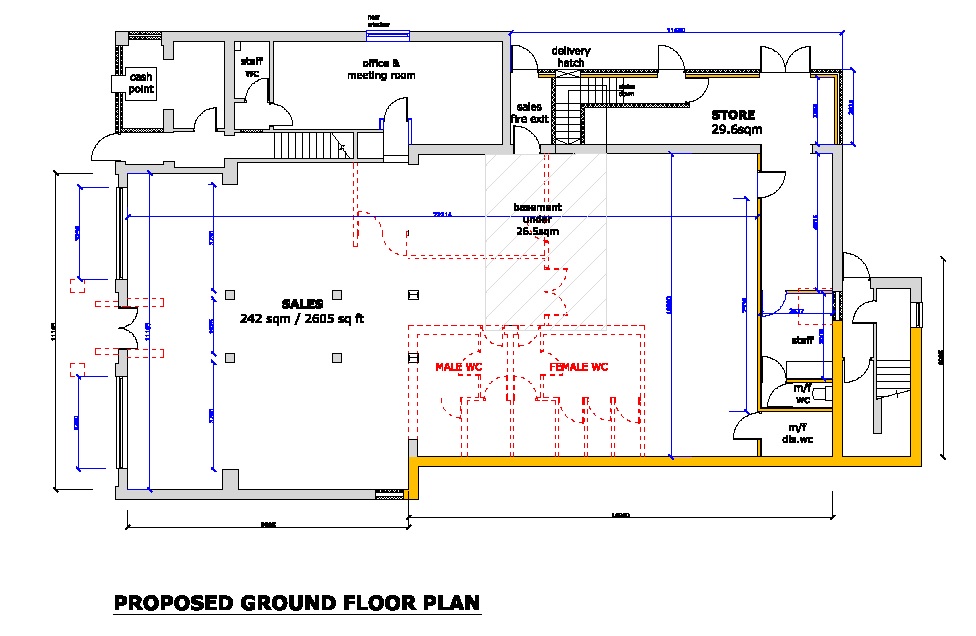My new shop project is now well under way. I have built a team of skilled people to help me deliver a store that I anticipate will open in early October.

My architect is based in Coatbridge and has experience in designing discount stores for both Lidl and Aldi. It was quite clear from my initial meeting with them that he fully understood the vision that I described to him. He is responsible for structural plan and gaining change of use planning and building regulation consent.

The builder I have appointed is a local firm and one that I have used before. As the photographs show the work to strip out the ceiling and lower the floor level has already been undertaken. They had to use 6 x 40 cubic metre skips to remove the rubble from the site. They have also laid the concrete for the new floor level.

Of course my key partner is the Family Shopper team at Booker. The head of the Family Shopper project, Richard Hayhoe, and his boss Steve Fox, sales director recently came for a site visit. I was delighted with their comments about my proposal to open the first Family Shopper store in Scotland. They were both very happy with my proposals and their research supports my turnover expectations. Brilliant!
Consents and Licences needed for conversion of the former hotel into a shop:
Change of use to Class 1 Retail
Alcohol off sales premises licence
Multiple occupancy licence (more on this part of the project in a later article).



Comments
This article doesn't have any comments yet, be the first!