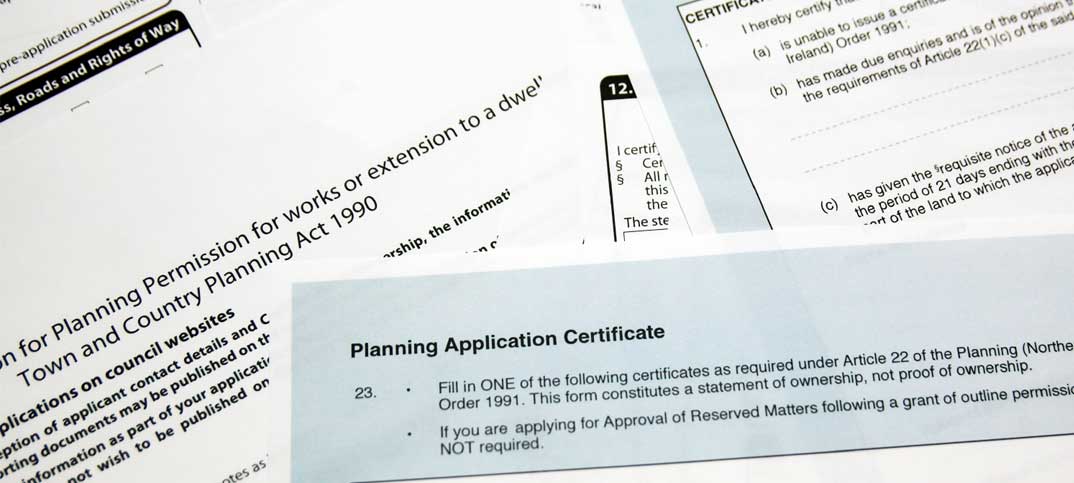Undertaking a store development project that includes taking on a leasehold property is bound to bring a set of challenges that go beyond my retailing skill set.
This means that I need to employ and instruct a solicitor, architect, builder and shop-fitter in order to bring my dream to reality.
The long wait for the green light
As I mentioned in the first article of this series on my store development, I am adding a leasehold unit on to my current store space that I own freehold. As I am sure many other retailers would anticipate, this is not as straightforward as I initially hoped. Although I have made an offer for a new lease on the premises that has been accepted by the landlord, there are many issues that need to be resolved before my solicitor will let me sign the lease.
I have to get a variety of permissions and licences passed. For example, since the unit has been previously used as an office and store room, I need to get ‘change of use’ planning permission. I also need to get an amendment to the current store’s alcohol licence to cover the new space. Then there is a planning application for the new shop-front and fascia as well as for the remote refrigeration compressors.
A helping hand
Without fully checking with my architect and solicitor that all this was going to plan, I made the mistake of bringing in my builder prematurely. The landlord’s agent had given me the keys so I presumed that I could get on with the structural changes that I am planning.
Clearly this was a significant error. Fortunately I am arranging some top-up funding through Barry Frost of Commercial Plus. When he visited my store to get the application forms signed, he discovered the position that my project was in and he offered to help sort things out for me.
His role in my project will be the topic of my next article.



Comments
This article doesn't have any comments yet, be the first!