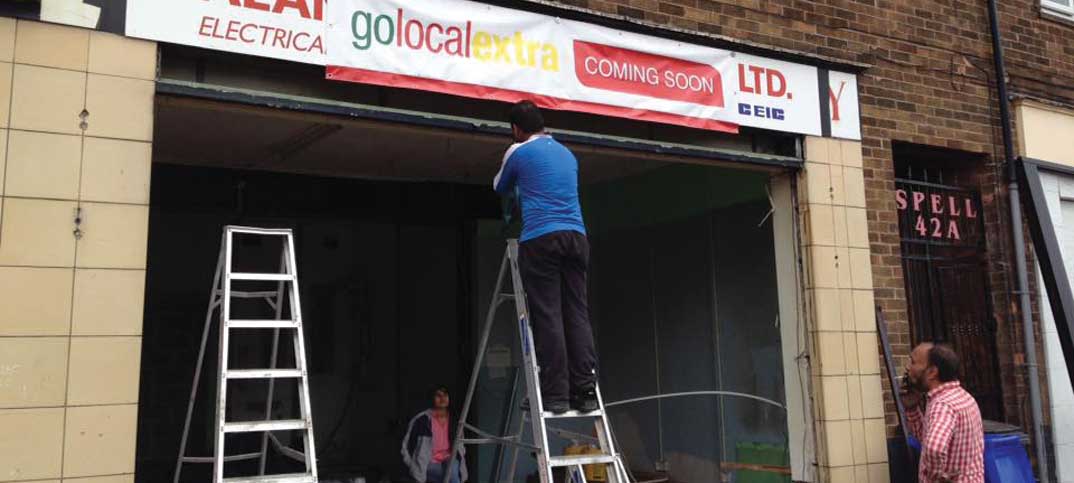When undergoing a store redevelopment like this one, it is important that a clear plan is put into place from the very start. Here is mine.
Week commencing 11.05.15
- PVB to make test hole in wall being removed to check levels.
- Jay to meet Brad to confirm floor tiles in sales area, and feature area.
- Brad to place orders for flooring approx 90mtrs of main sales, and approx 30 meters of feature (includes back of counter).
Week commencing 18.05.15
- Jay to start running stock levels down (non parfetts), Jay to arrange bricking up of existing windows in new shop area. Confirm shop front.
- Brad to check if electrics can be accessed from other side of wall (electrician to survey).
- Plan of counter to be drawn by Steve and confirmed.
Mon 25.05.15
- Bank Holiday Monday. Jay to empty stock on existing bays and chiller where wall is being removed.
Tue 26.05.15
- PVB to move or shelving and chiller forward, plus plastic sheet from ceiling to floor to help with brick dust.
- Suggest covering ATM with board and sheet for protection. Start removing joining wall, plus existing lobby and other rubble inside “new shop”.
Wed 27.05.15
- PVB continue removing joining wall and making good to central pillar and wall pillars.
Thu 28.05.15
- PVB continue removing joining wall, making good to central pillar, and preparing for steels. Building inspector required?
Fri 29.05.15
- PVB steels fitted
Sat 30.05.15
- PVB completion of removing wall, fitting steels, and making good.
Sun 31.05.15
- Free Day. Could be used to catch up if we have building control issues.
Mon 01.06.15
- PVB screed floor ready for new floor tiles.
Tue 02.06.15
- PVB to continue with screeding floor in new shop area.
Wed 03.06.15
- Delivery of floor tiles, mark out area on floor where feature floor tiles are being fitted. Note; this day may be required for screed to dry fully.
- Pos start ceiling works, fixing wires etc, marking bulkhead and counter etc.
Thu 04.06.15
- Start laying floor tiles in new shop area.
Fri 05.06.15
- Continue with floor tiling in new shop area.
Sat 06.06.15
- New shop front shutter and door installed. Pos suspended ceiling and lights.
Sun 07.06.15
- New shop front, shutter and door completed. Pos suspended ceiling and lights.
Mon 08.06.15
- New shelving delivered, and start building. New chillers delivered, Boards delivered. Ceiling and lighting in new store side.
Tue 09.06.15
- Building shelving, Fitting ceiling, forming bulkhead and tobacco gantry frame work. Chillers completed. ATM may have to be disconnected at this point.
Wed 10.06.15
- Continue building shelving, complete ceiling where possible. cladding where possible. Delivery of counter. Electrics on counter. Chillers in old side de-gassed.
Thu 11.06.15
- New gantry delivery date / installation. Stock moved from old shop to new by shop staff. Counter completed inc electrics. 1 x Till moved across to new counter.
Fri 12.06.15
- Close old shop and rip out old equipment. Trade from new side, but may have fitters still in completing works.
Sat 13.06.15
- Rip up old floor tiles in existing store. Existing chillers on wheels where possible.
Sun 14.06.15
- Completion of old old floor tiles being removed, and make good. New shop front and shutter fitted in old store side.
Mon 15.06.15
- Screed floor in old store side.
Tue 16.06.15
- Floor tiling in new store side.starting where refrigeration is going. Suspended ceiling and lights in new store side.
Wed 17.06.15
- Re-site chillers, deliver / install new freezer. Continue floor tiling in old store side, and ceiling / lights.
Thu 18.06.15
- Complete floor tiling, ceiling and lighting. Continue with shelving and cladding / pelmet.
Fri 19.06.15
- Complete shelving, complete pelmet etc up to a snagging point.
Week commencing 22.06.15
- Merchandisers to start
- Snagging of shop-fit



Comments
This article doesn't have any comments yet, be the first!